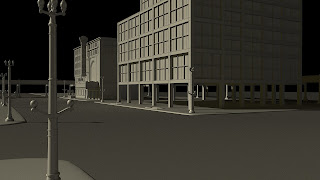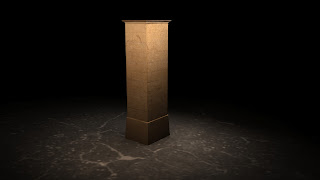Thursday, October 4, 2012
Monday, October 1, 2012
State Street Render
Progress shot of UDK State Street environment. Red line entrance, street advertisements, street, sidewalks and grass alpha cards left to texture. Final lighting set up using look up tables will be final aspect of scene to be done.
Friday, September 28, 2012
Tuesday, September 25, 2012
Progress Shot
Here is the latest screenshot from UDK of State Street in Chicago. I still need to add some damage to the Chicago Theatre and texture it as well. I am currently in progress of doing so. I also need to add the rubble and gerders that will be sticking out from the buildings where they are damaged. Will have everything done by Thursday Oct. 4th. The alpha cards will be placed on the street and on the buildings to provide the scene with overgrowth of grass and ivy along the buildings.
Wednesday, September 19, 2012
Progress Update
Progress of the state street scene in UDK. Texturing and lighting is what needs to be done before this project will be complete.
Friday, September 7, 2012
Thursday, September 6, 2012
screenshots from UDK
Here are a few screenshots from UDK. This is the Marshall Fields Building on State Street in Chicago. I have put a greybox texture onto the building after assembling it using the modular pieces that were imported into their package. The vine and leaves are placement meshes that have been place to show the direction that the overgrowth has taken on the city. The next two buildings to be built in the engine will be the Walgreens building and the Chicago Theatre along with the elevated track that runs along Lake Street. A base skydome has been added as well to give it an atmospere.
Thursday, August 30, 2012
Renders with Backdrop
Here are two of the renders from the previous post with a backdrop added to give it more visual appeal.
Halfway Point Progress
Thursday, August 23, 2012
Building Base Textured
Here is the base of the building using the modular pieces in the previous post. The building will be bigger with more detail on the textures, with more variety so repetitive textures aren't seen, on the building. Again, overgrowth will be added. Next step is creating the buildings standing next to the Marshall Fields building and creating the assets lining the street.
Visual Standards
Here are some renders of the modular pieces textured and lit in the style that I want for this project. A normal map still needs to be created for the pieces along with planes with ivy (overgrowth) and alpha maps on them to create the idea that no one has taken care of the buildings for a long time.
Thursday, August 16, 2012
TexturedBase
Here is a render of the textured base of the Marshall Fields Building. The pillars need to be retextured to not look similar. Normals may need a little retouching. Glass will be retextured to have a sheen on it and better refraction.
Here is the hero piece for the Marshall Fields building in Chicago. The building is complete with all the modular pieces being UV'd. Need to texture the building next to give it that apocalyptic feeling. Once that feeling is accomplished I am going to start to build the rest of the hero pieces for the street. Next up is the Chicago Theatre Building.
hour long modeling session
This is an image of a the amount of work that I was able to get done in an hour long modelling session during a class at IADT Chicago. The objective of the session was to see how much of a quality model you could create within the allotted time. My goal was to get all of the modular pieces done by the end of the session and then continue building the model up. I wasn't able to get the all of the modular pieces modeled in time, but accomplished it in the last half hour of the class. The reference image is the Marshall Fields Building on State street in Chicago and it is the beginning of my final project for my senior class project. The project is going to be a post-apocalyptic version of State street in Chicago from Randloph to Lake Street. This is the first of many post that will show my pipeline to the finished product.
Thursday, August 9, 2012
Time Management During Projects
When it comes to my process when starting a new 3D environment project there are certain steps that I take almost all of the time. Obviously, the first step for me is to decide what type of project I would like to work on at that particular moment. I get inspired from walking down the streets of Chicago, playing video games and even something that I dreamt the night before. When I first begin the project, I normally set up a greybox of all the items that I am going to model. I then go take pictures of my own to get the style of the buildings or terrain that I am modeling and use these for reference. It is a rare occasion when I just start modelling from memory because these models almost always end up not resembling the object I intended to model. The next step that I have been trying to do lately is make a list of things that I need to build for the scene in order for the scene to be complete. I find these tedious to do because I know what I want to put in the scene so why do I have to write them down. I have found out that these lists simply make you more organized and give you deadlines to accomplish certain tasks. After I have the task sheet done I start cranking out the environment until it is complete. I have a teacher who doesn't accept work that isn't 100% complete, so even if my personal work isn't 100% complete I feel that it deserves a zero even though I am not being graded on it. I am supposed to write about my quirks when I am modeling. I don't really have any except that I need to have music playing and I need to be away from home. The reason that I need to be away from home is I have to many distractions there to take my attention away from the goal. Also, I don't have two monitors at home, yet, and I find modeling without a dual monitor set up to be very infuriating.
Wednesday, August 1, 2012
Professional Environment Artist's Portfolio Reviews
Jay Kyburz is a professional
environmental/level artist who has worked on four major titled games in the
game industry. These four games include:
Bioshock, Swat 4: The Stetchkob
Syndicate, Tribes: Vengeance and
Freedom Force. His portfolio website
is pretty bland with a plain white background and a large image from the
Arcadia section in Bioshock. He has four separate links to the major game
titles that he has worked on and these links will take you to the environments
that he has created. The portfolio
website gets the point across and doesn’t explain the process of how he created
the environments but is focused more on showing off what he has created. He brings the visuals of his art to the
forefront of his website and keeps the descriptions to a minimum. I will say that I am a bigger fan of his art
than of the style of his website. Bioshock
be worked more on the environmental designs but on the others he was either
lead designer or level designer. I enjoy
his art in bioshock because of the stylistic choices that were made to create
this art deco dystopian nightmarish place.
Jason Lavoie is a professional
environment artist who is currently working for Digital Extremes. He has worked on two shipped titles in his
professional career. These games are The Darkness II and Hyperspace Madness. His
portfolio website is putting his art at the forefront of importance. He has the major titles that he has worked on
in three major images. Clicking on these
images will take to the specific pieces that he worked on in the project. These images can also be clicked on and the
high res version of the image can be seen with all of the detail of the piece
showing. The pieces that he worked on in
Hyperspace Madness were more on the
prop side than the modeling side. If you
click on the The Darkness links you
can get more of a feel to what type of art he can create. I enjoy his art because it is very clean
work. The buildings that were created
for the game are great looking and if I could create pieces to similar quality
I don’t think I would have much trouble locating a position. The Estacado Mansion Cellar images I
particularly like because this is similar to the style of pieces that I like to
create in my spare time. I think if I
emulate pieces of this quality it will only help me in the long run.
Paul Jones is a professional
environment artist who is currently working for TT-Fusion in Wilmslow,
Manchester, U.K. on a recently announced WiiU LEGO City project. He has worked on numerous jobs in the past
and most recently worked the game of the year Batman: Arkham City. He has also worked on other games such as
Unreal Tournament III, Unreal
Championship II and Battlestar
Galatica most recently. His personal
portfolio website is very simple in nature but is very easy to navigate and
use. He has all the projects that he has
worked on on the left side of the screen and upon clicking on these links you
will be brought to the images of what he worked on with a sliding bar to
navigate up and down. If you were to
click on these images you would be able to see the higher resolution images for
each image. I really enjoy his work
because of the amount of detail that he uses when creating his
environments. He is capable of doing
very different styles and not just using the dark environments of Batman and
Unreal that are showcased in his previous jobs.
I also enjoy the amount of different types of work he has done. He showcases his concept art work, final
environments, props, weapons and characters that he has worked on. I would really like to get to the level of
talent that Paul Jones has in created environments to better my career.
Subscribe to:
Comments (Atom)





























